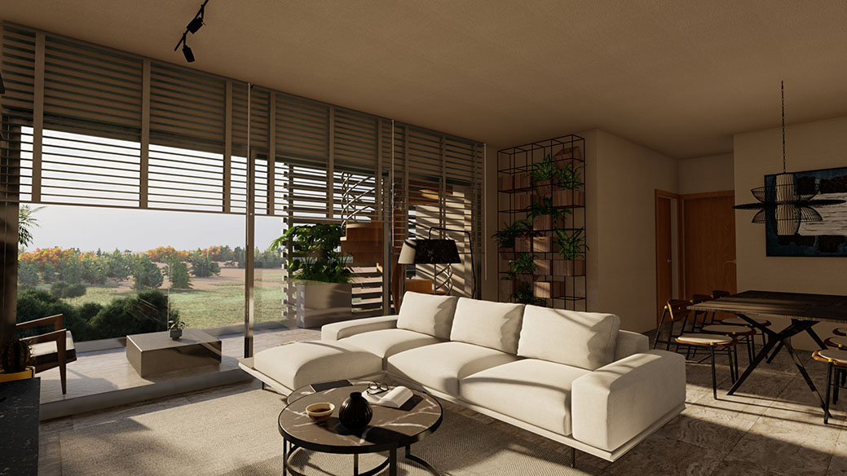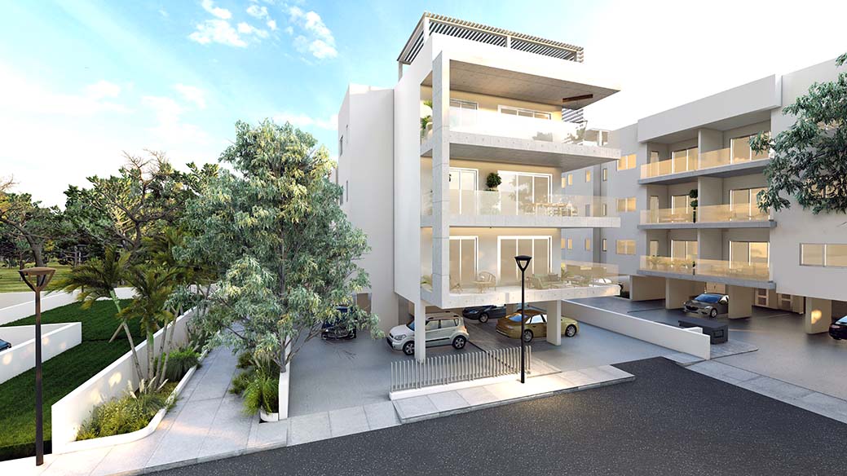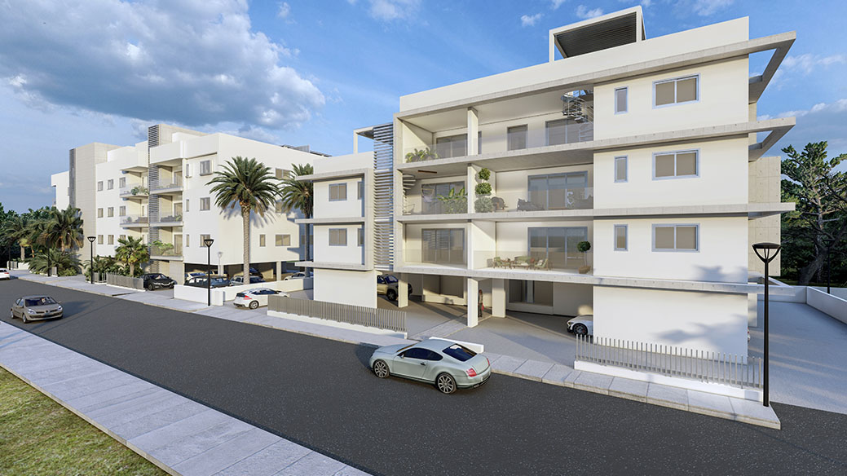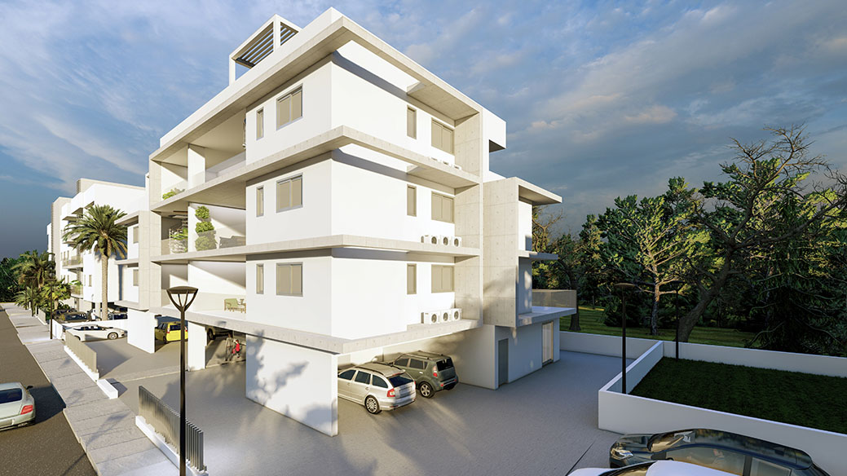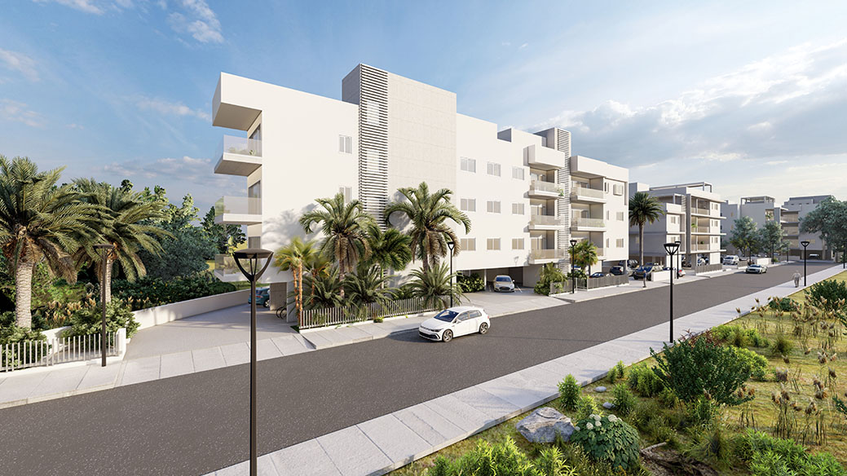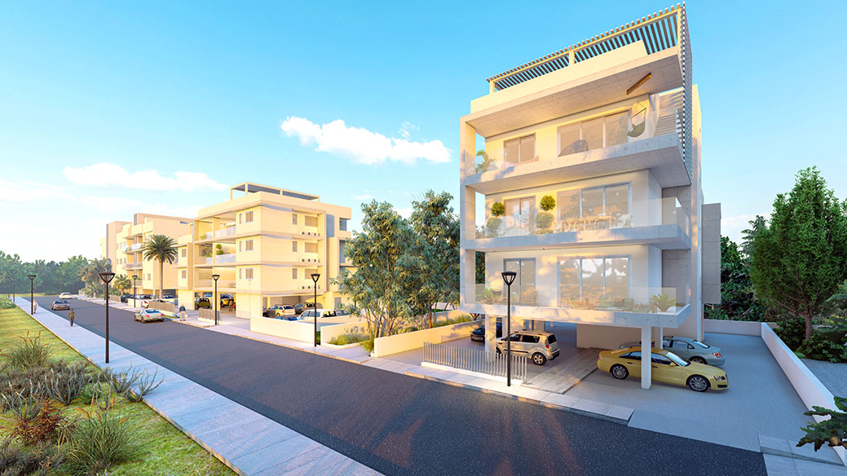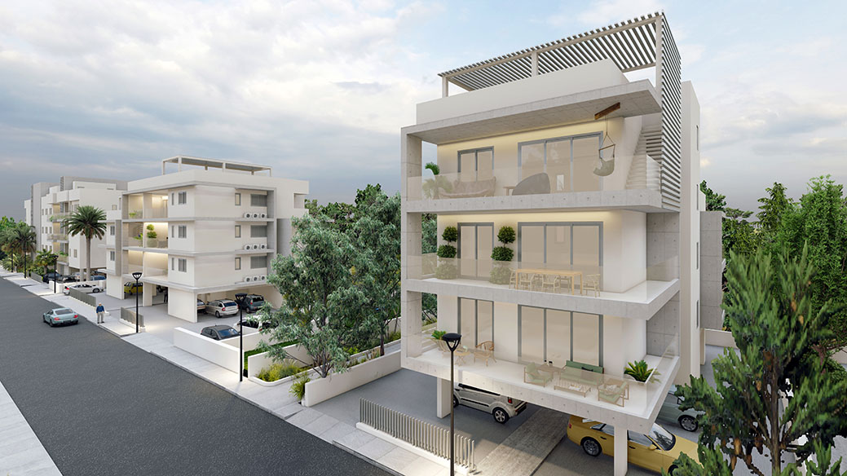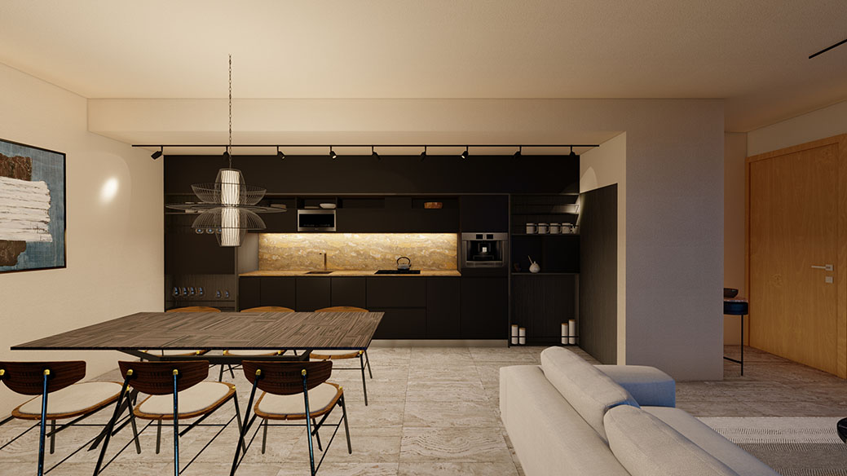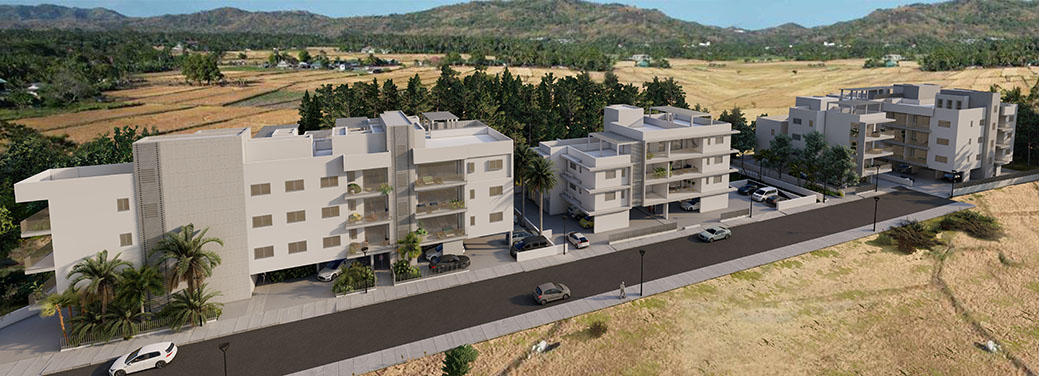KRASAS HILLSIDE RESIDENCES is a beautiful, modern and impressive complex consisting of 4 blocks of apartments.
- Larnaca – Krasas
- 1, 2 & 3 bedroom apartments
- Energy efficient category: A
- Storage rooms
- Covered parking spaces
- Panoramic views
- Quiet neighborhood
- Direct access to the main motorway networks
- Amenities in 5-minute walking distance (cinema, bakeries, supermarket, bank)
- 10-minute drive from Larnaca International Airport
- 10-minute walking distance from the new Metropolis Mall

Body Structure

Electrical Installation

Walls

Water Supply

Insulation
Thermal Insulation: All exposed surfaces will be thermally insulated.

Common Areas
Landscaping: All internal areas will be landscaped and planted

Finishes
Internal Doors: Wooden door with melamine finish and aluminium framed glass doors
Entrance doors will be made of Aluminium
Floors and Walls: Full body ceramic tiles will be installed in all living and kitchen areas. All bedrooms will have laminated parquet flooring or LTV tiles. Ceramic tiles will be placed on all bathrooms and toilets floors and walls. All verandas will have antislip tiles (R11). All sills and thresholds will be marble.
Wardrobes & Kitchen Units: All wardrobes and kitchen cupboards shown on the drawings, will be manufactured from melamine panels with a soft closing mechanism.
Sanitary Fittings: High quality sanitary products will be installed.

Cooling / Heating
Availability
| Apartment Number | Bedrooms | Bathrooms | Internal Area (m2) | Covered Verandas (m2) | Uncovered Verandas (m2) | Storage | Parking Space | Availability |
|---|---|---|---|---|---|---|---|---|
| 101 | 1 | 1 | 59 | 10 | - | 1 | 1 | Sold |
| 102 | 2 | 2 | 88 | 20 | - | 1 | 1 | Available |
| 103 | 1 | 1 | 59 | 10 | - | 1 | 1 | Sold |
| 104 | 1 | 1 | 71 | 20 | - | 1 | 1 | Available |
| 105 | 2 | 2 | 90 | 15 | - | 1 | 1 | Available |
| 106 | 2 | 2 | 91 | 12 | - | 1 | 1 | Available |
| 201 | 1 | 1 | 59 | 10 | - | 1 | 1 | Sold |
| 202 | 2 | 2 | 89 | 20 | - | 1 | 1 | Sold |
| 203 | 3 | 3 | 131 | 29 | - | 1 | 1 | Available |
| 204 | 2 | 2 | 90 | 15 | - | 1 | 1 | Sold |
| 205 | 2 | 2 | 91 | 12 | - | 1 | 1 | Available |
| 301 | 1 | 1 | 60 | 10 | - | 1 | 1 | Sold |
| 302 | 2 | 2 | 89 | 20 | 64 | 1 | 1 | Sold |
| 303 | 3 | 3 | 130 | 29 | 80 | 1 | 1 | Available |
| 304 | 2 | 2 | 90 | 15 | 35 | 1 | 1 | Sold |
| 305 | 2 | 2 | 91 | 12 | 35 | 1 | 1 | Sold |
| Apartment Number | Bedrooms | Bathrooms | Internal Area (m2) | Covered Verandas (m2) | Uncovered Verandas (m2) | Storage | Parking Space | Availability |
|---|---|---|---|---|---|---|---|---|
| 101 | 2 | 2 | 86 | 11 | - | 1 | 1 | Reserved |
| 102 | 2 | 1 | 71 | 11 | - | 1 | 1 | Sold |
| 103 | 2 | 2 | 82 | 11 | - | 1 | 1 | Sold |
| 104 | 2 | 2 | 82 | 12 | - | 1 | 1 | Available |
| 105 | 1 | 1 | 51 | 11 | - | 1 | 1 | Sold |
| 106 | 2 | 2 | 79 | 12 | - | 1 | 1 | Sold |
| 201 | 2 | 2 | 86 | 11 | - | 1 | 1 | Sold |
| 202 | 2 | 1 | 71 | 11 | - | 1 | 1 | Sold |
| 203 | 2 | 2 | 83 | 11 | - | 1 | 1 | Available |
| 204 | 2 | 2 | 82 | 12 | - | 1 | 1 | Sold |
| 205 | 1 | 1 | 51 | 12 | - | 1 | 1 | Sold |
| 206 | 2 | 2 | 79 | 12 | - | 1 | 1 | Sold |
| 301 | 2 | 2 | 86 | 11 | - | 1 | 1 | Sold |
| 302 | 2 | 1 | 71 | 11 | - | 1 | 1 | Sold |
| 303 | 2 | 2 | 83 | 11 | - | 1 | 1 | Reserved |
| 304 | 3 | 2 | 106 | 24 | 123 | 1 | 1 | Sold |
| 305 | 3 | 2 | 105 | 24 | 123 | 1 | 1 | Available |



